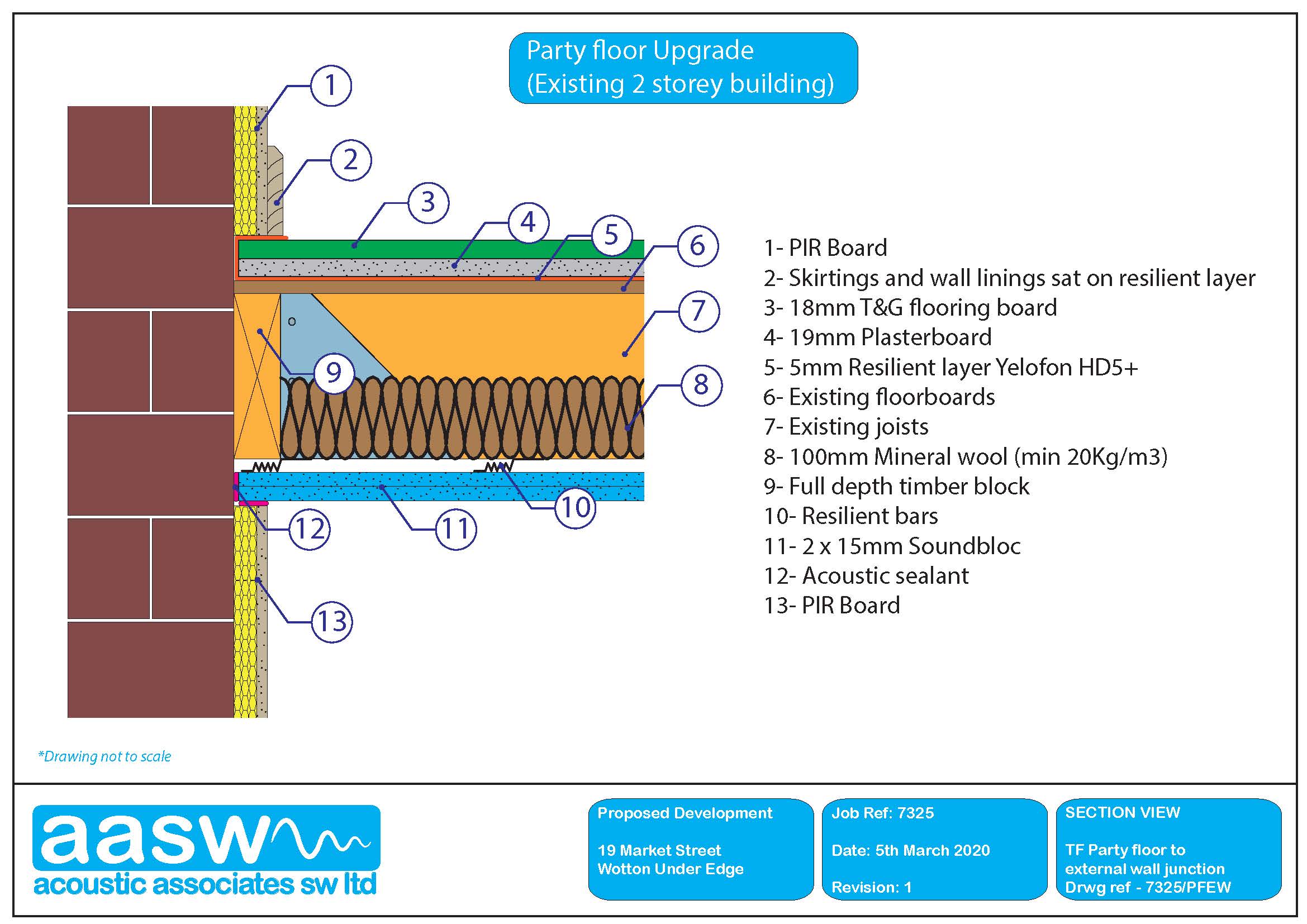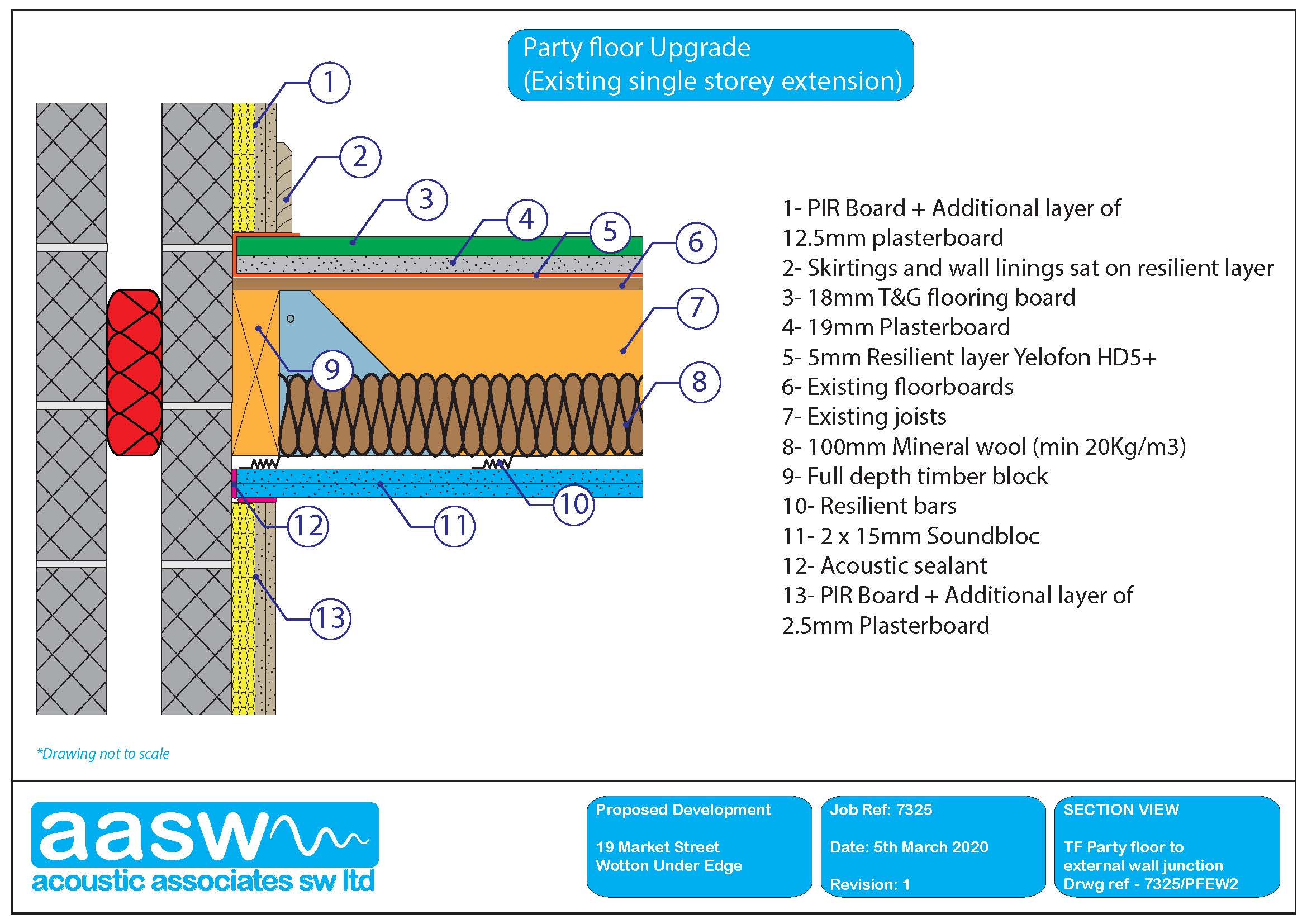Wotton-Under-Edge
Acoustic upgrade of existing shop into flats
General Construction Notes:
- Follow the manufacturer’s instructions carefully
- Stagger & tape all junctions on plasterboard linings
- Around the perimeter of plasterboard linings leave a 5mm gap & fully fill with acoustic sealant
- Mineral wool in cavities must cover the entire area with no gaps or sagging
- Resilient bars must be installed correctly, use appropriate screw lengths, do not screw through the plasterboard into the timbers behind
- Do not crush the resilient bars
- Lay the resilient layer over the entire floor area & lap up the walls by at least 70mm
- Spot bond the 18mm T&G flooring to the 19mm plasterboard plank, these layers must remain free floating on the resilient layer
- Lay the resilient layer back down on the walking surface, 18mm T&G; capture with skirtings & cut flush
- Full depth timber blocking is required around the perimeter of all timber joisted floors
- Attention to detail and high-quality workmanship will be required throughout the build if a good acoustic performance is to be achieved
Service Void Penetrations:
- There should be no service void penetrations through party walls
- Sockets on party walls must be staggered and not set out back to back
- SVP’s through the party floor should be carefully cut out, the pipes wrapped with 25mm of mineral wool and boxed inside 2 layers of 12.5mm plasterboard. The boxing & plasterboard must not touch the pipes inside
- If recessed lights are to be installed into the ceilings, they must be fire & acoustic rated
Steels:
- All steels must be treated like SVP’s, wrap the steel with 25mm of mineral wool and box inside 2 layers of 12.5mm plasterboard
Contact Us
We welcome any enquiry - small or large.
01452 619871
07718 793967
cellartechsouthwest@gmail.com
The Black Containers, Rear of Bullens Manor Farm, High Street, Upton St Leonards, Gloucester GL4 8DL



